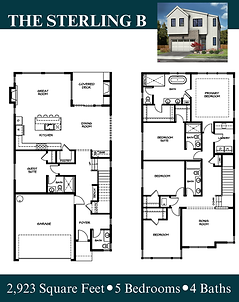
Beautiful Bothell community featuring 14 new construction homes ranging from 2,900 to 3,491 square feet. Minutes from shopping, restaurants, and freeway access.
NOW SELLING FINAL HOMES!
Exterior Features
-
Designer Selected Exterior Color Schemes
-
Smartside Siding with 50-Year Warranty
-
Architectural Composition Roof with 30-Year Warranty
-
Outdoor Covered Living Space with Fireplace
-
Front and Rear Yard Landscaping
Interior Features
-
Gas Fireplace
-
Black Matte Plumbing Fixtures Throughout
-
Guest Bedroom with En Suite & Coffee Bar (Plan Specific)
Kitchen Features
-
Pot Filler
-
Quartz Slab Counters
-
Waterfall Edge on Kitchen Island
-
Butlers Pantry (Plan Specific)
-
White Soft Close Cabinetry
-
Designer Closet Systems in Pantry
Comfort Systems
-
High Efficient Forced Air Furnace
-
High Efficient Heat Pump (Provides Air Conditioning)
High Tech Features
-
Schlage Keyless Entry
-
220V Outlet in Garage for EV Charging
-
Deako Smart Switch Ready
Additional Features
-
Upgraded carpet pad
-
Quartz Slab Counters Throughout
-
Screens For All Opening Windows
-
Garage Door Opener w/Remote

.png)








