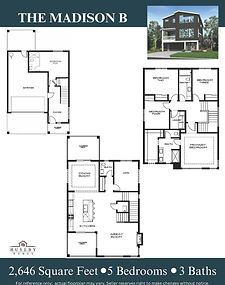
Beautiful Lynnwood community featuring 47 new construction homes ranging from 2,501 to 2,977 square feet. Minutes from shopping, restaurants, and freeway access.
NOW SELLING FINAL HOMES
Exterior Features
-
Designer Selected Exterior Color Schemes
-
Smartside Siding with 50-Year Warranty
-
Architectural Composition Roof with 30-Year Warranty
Interior Features
-
Gas Fireplace
-
White Millwork Throughout
-
Transom Windows
Kitchen Features
-
Solid Quartz Slab
-
Stainless Steel Steel Appliances
-
Composite Kitchen Sink
-
Full Height Backsplash
-
White Cabinetry
Comfort Systems
-
High Efficient Forced Air Furnace
-
High Efficient Heat Pump
High Tech Features
-
Schlage Keyless Entry
-
Exterior Outlets in Eaves
-
EV Outlet in Garage
-
Deako Smart Switch Ready
Additional Features
-
Upgraded carpet pad
-
Quartz Slabs On All Countertops Including Laundry (per plan)
-
Screens For All Opening Windows
-
Garage Door Opener w/Remote

Click on the homes below to see details unique to each home.
.png)


